Hunter Star Properties - Apartment Living in DeKalb, IL
About
Welcome to Hunter Star Properties
801 Lucinda Avenue DeKalb, IL 60115P: 815-758-5000 TTY: 711
F: 815-756-3082
Office Hours
Please Call For An Appointment.
Are you looking for off-campus housing for Northern Illinois University? Why don’t you try Hunter Star Properties? Our student housing rentals in DeKalb, Illinois, offer the best amenities. No matter what you’re doing, a bit of studying, kicking back with friends, or shopping nearby, our student housing rentals will let you live comfortably while going to school.
We have five floor plans for you, with five, six, and seven bedroom options with newly renovated kitchens and bathrooms. Our professionals at Hunter Star Properties know what you want for a successful school term. To do this, you are going to need a stable home foundation. Contact us so we can assist you in finding just the right location for you.
You will find that Hunter Star Properties is committed to your comfort and quality of life as you attend Northern Illinois University. Our team dedicates themselves to providing you with quick and excellent service when you need it. You will be pleased with the location, comfortable living space, and relaxing surrounding community. Visit Hunter Star Properties in DeKalb, IL, for your student housing rental needs.
Get a $400 gift card at move in! Call for details.Floor Plans
2 Bedroom Floor Plan
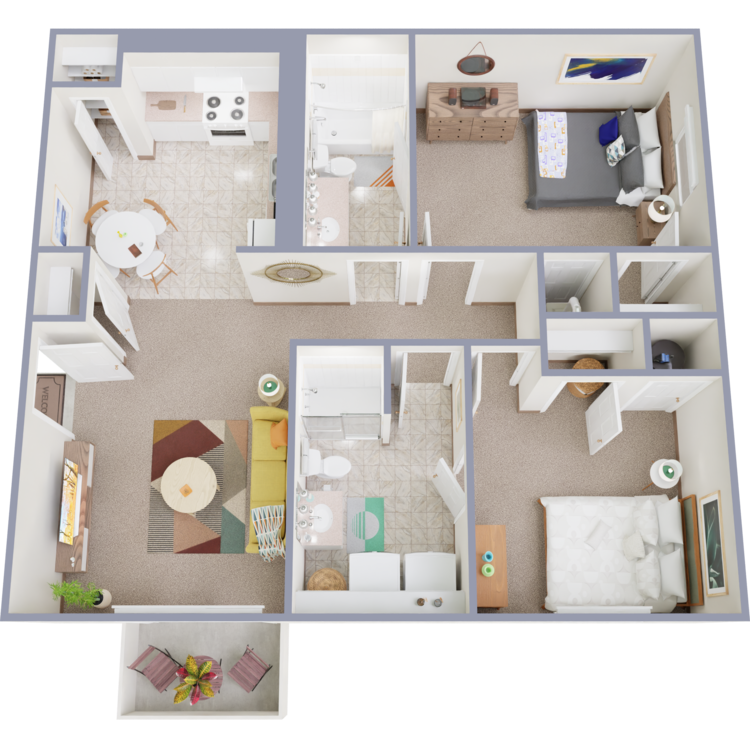
2 Bed 2 Bath
Details
- Beds: 2 Bedrooms
- Baths: 2
- Square Feet: Call for details.
- Rent: From $925
- Deposit: Call for details.
Floor Plan Amenities
- Central Air Conditioning and Heating
- Fully-Equipped Kitchen
- Newly Remodeled Bathrooms
- Security Door
- Washer and Dryer In Unit
* In Select Apartment Homes
Floor Plan Photos
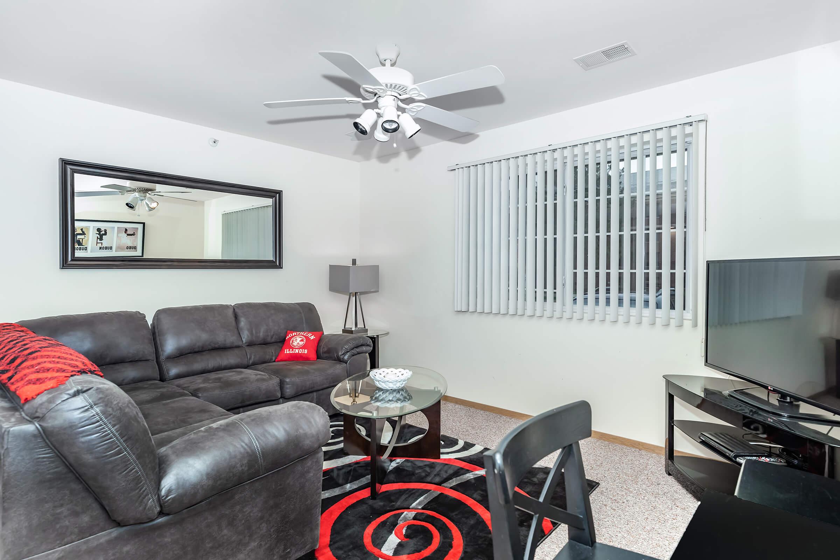
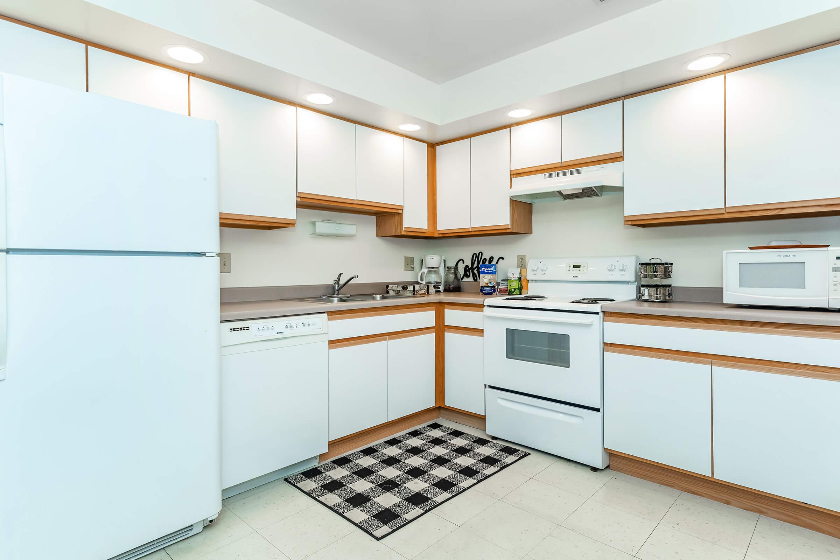
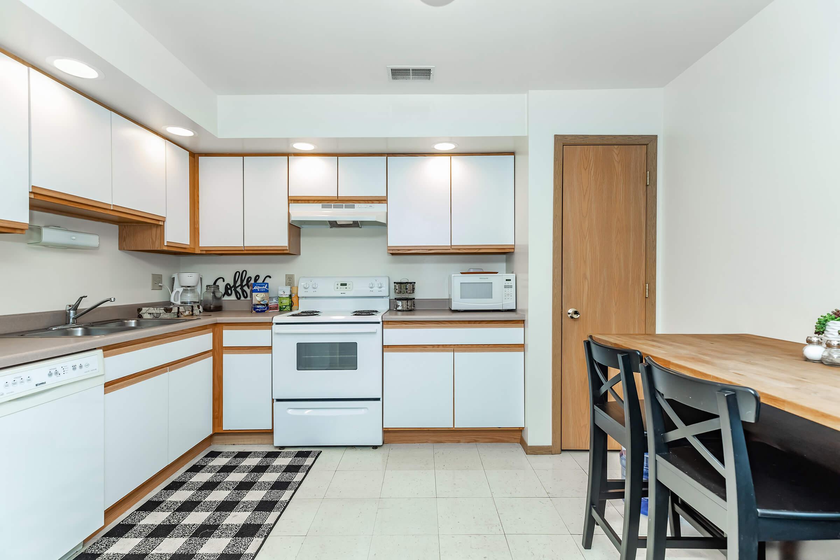
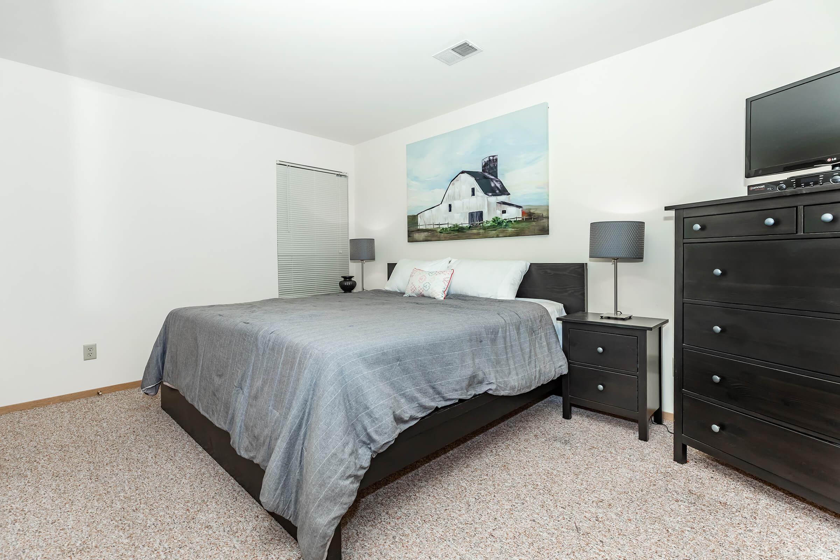
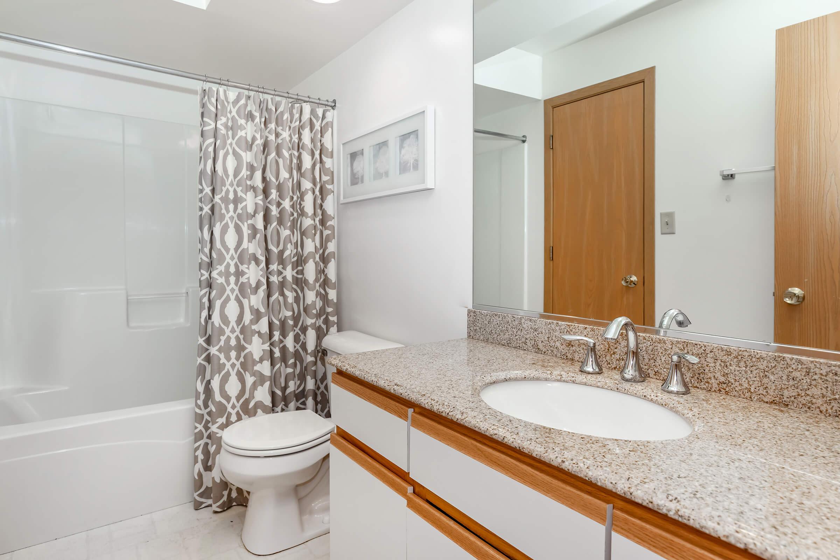
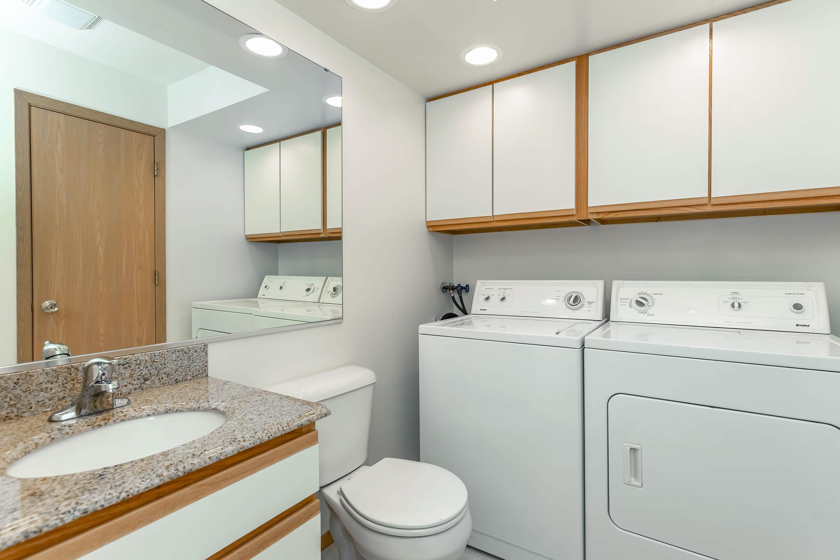
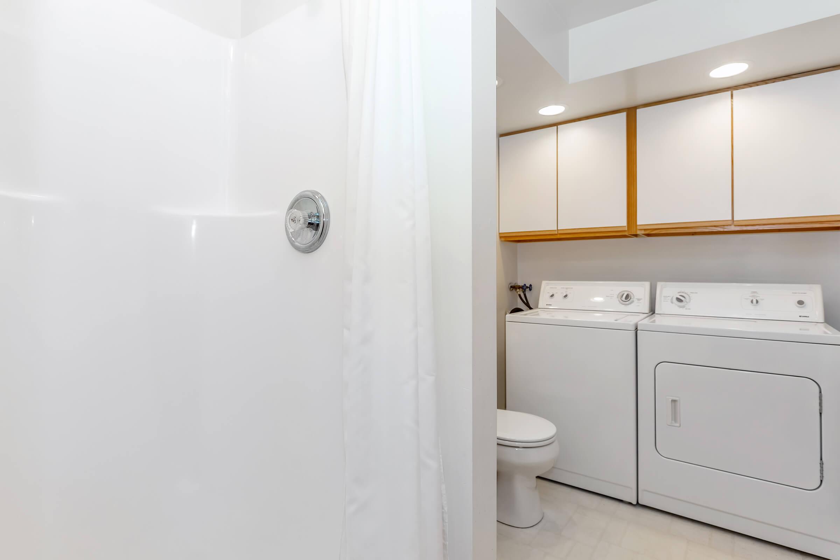
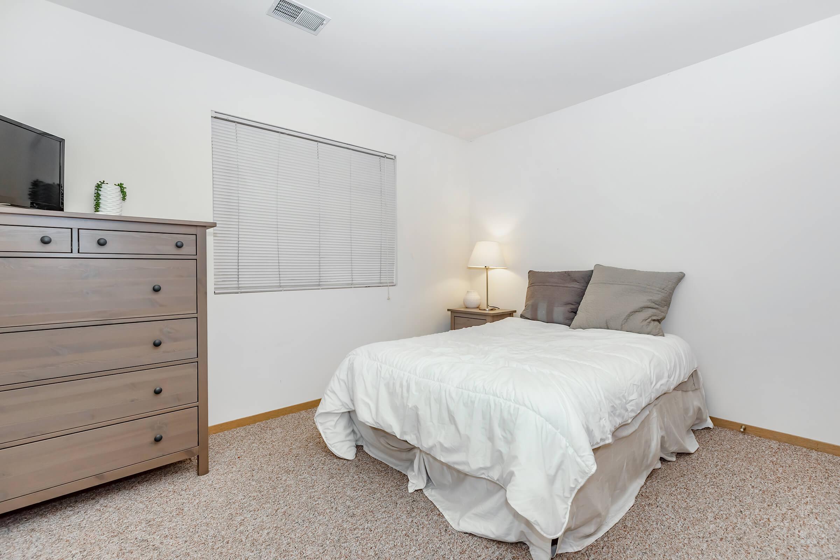
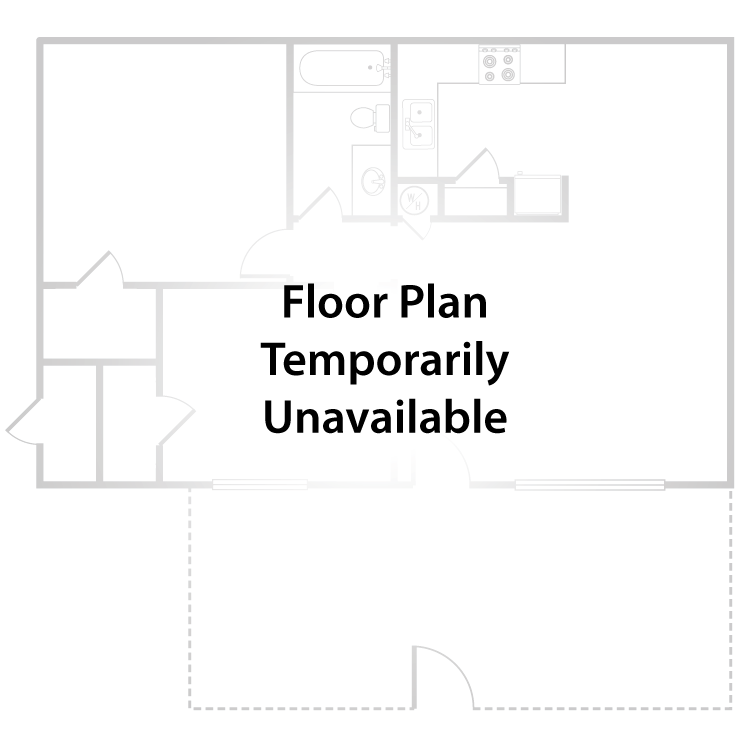
2 Bed 1 Bath
Details
- Beds: 2 Bedrooms
- Baths: 1
- Square Feet: Call for details.
- Rent: From $900
- Deposit: Call for details.
Floor Plan Amenities
- Central Air Conditioning and Heating
- Large Bedroom
- Spacious Living Room
* In Select Apartment Homes
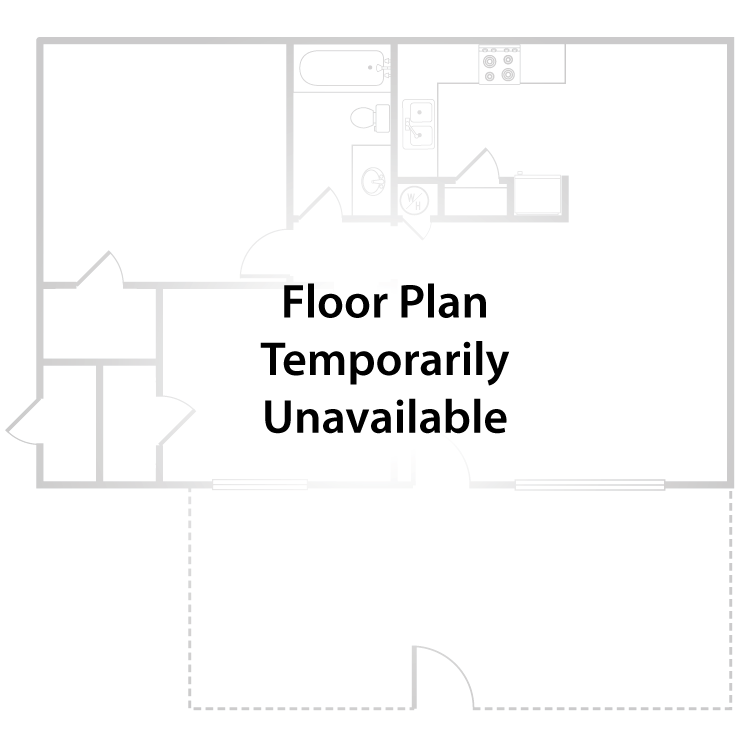
2 Bed 1 Bath Townhouse
Details
- Beds: 2 Bedrooms
- Baths: 1
- Square Feet: Call for details.
- Rent: $1360
- Deposit: Call for details.
Floor Plan Amenities
- Efficient Gas Heating
- Extra Storage
- Full Basement
- Large Bedroom
- Newly Renovated Kitchen and Bathroom
- Spacious Living Room
- Washer and Dryer In Unit
* In Select Apartment Homes
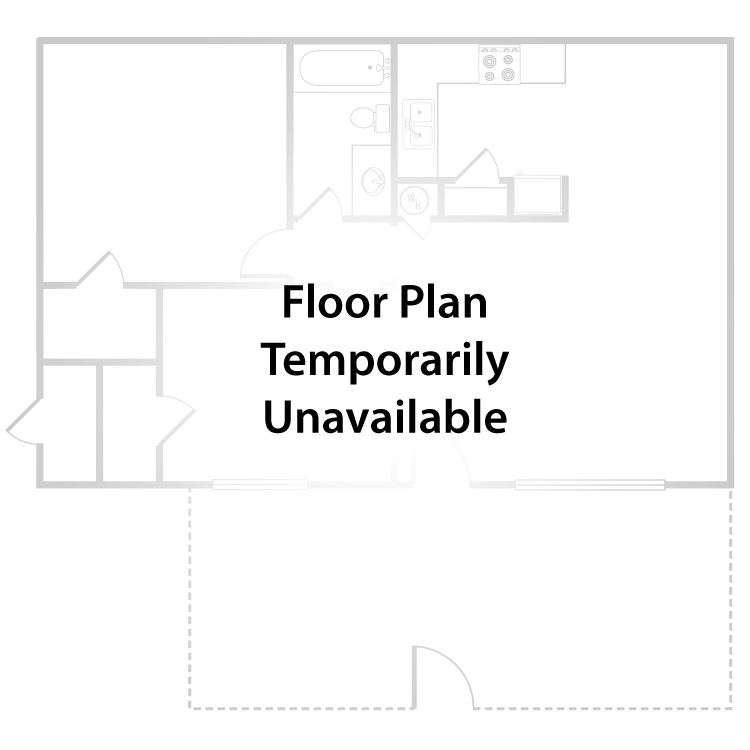
2 Bed 1.5 Bath
Details
- Beds: 2 Bedrooms
- Baths: 1.5
- Square Feet: Call for details.
- Rent: $825
- Deposit: Call for details.
Floor Plan Amenities
- 42"-46" Flat Screen TV in Family Room
- Extra Storage
- Large Bedroom
- Newly Renovated Kitchens with Granite Countertops
- Off Street Parking
- Washer and Dryer In Unit
* In Select Apartment Homes
3 Bedroom Floor Plan
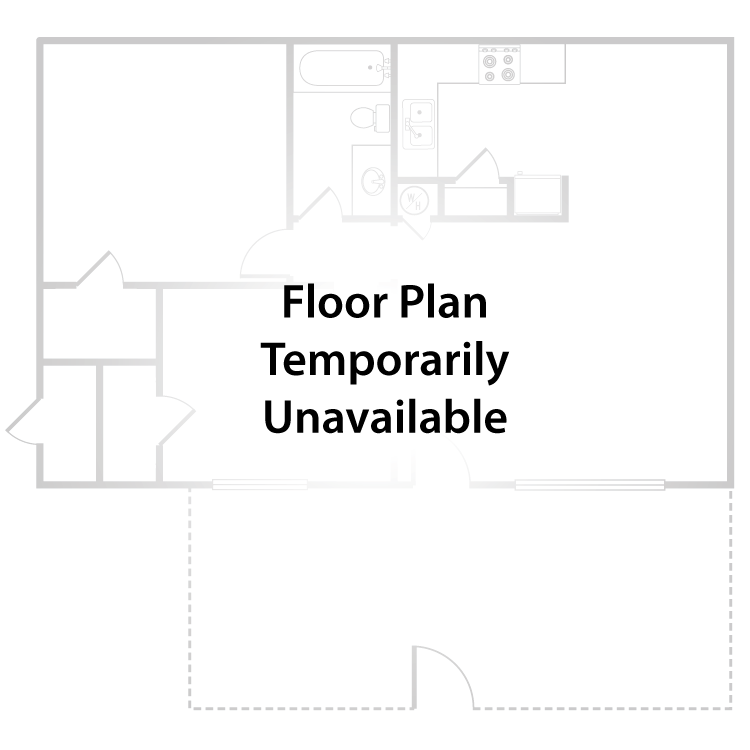
3 Bed 1.5 Bath
Details
- Beds: 3 Bedrooms
- Baths: 1.5
- Square Feet: Call for details.
- Rent: From $1050
- Deposit: Call for details.
Floor Plan Amenities
- Appliances Furnished
- Carpeted Floors
- Central Air Conditioning and Heating
- Wood Burning Fireplace
- Large Bedroom
* In Select Apartment Homes
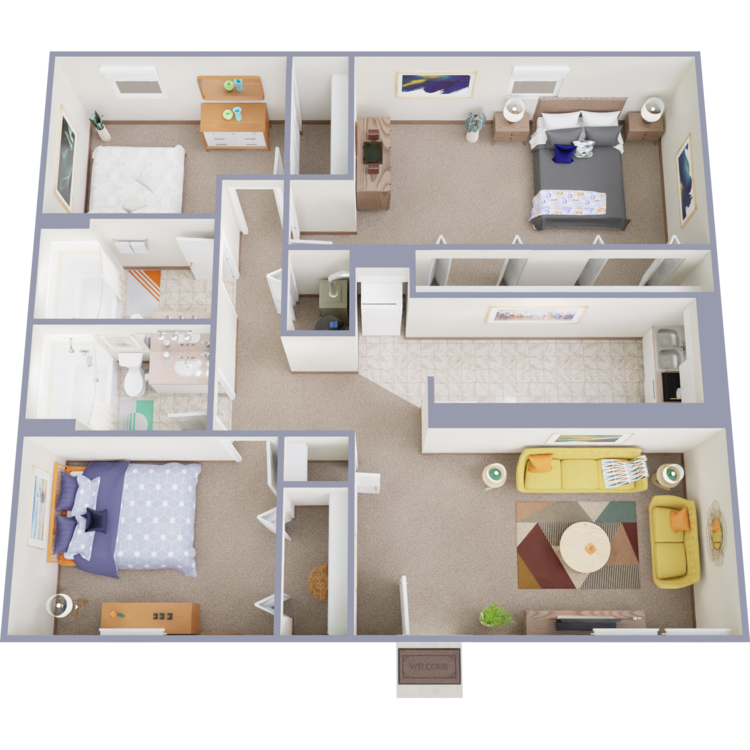
3 Bed 2 Bath
Details
- Beds: 3 Bedrooms
- Baths: 2
- Square Feet: Call for details.
- Rent: $1070
- Deposit: Call for details.
Floor Plan Amenities
- 42"-46" Flat Screen TV in Family Room
- Extra Storage
- Large Bedroom
- Newly Renovated Kitchens with Granite Countertops
- Off Street Parking
- Washer and Dryer In Unit
* In Select Apartment Homes
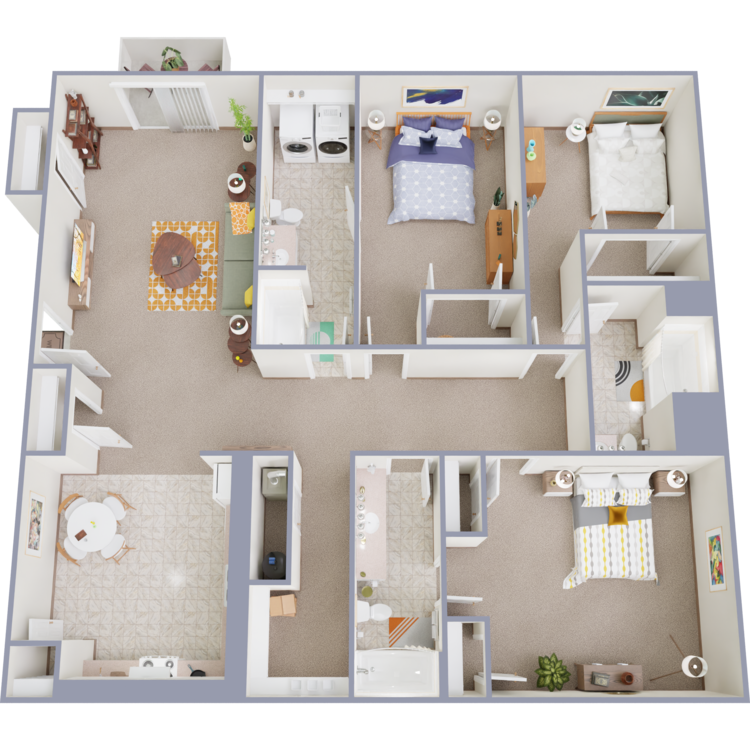
3 Bed 3 Bath
Details
- Beds: 3 Bedrooms
- Baths: 3
- Square Feet: Call for details.
- Rent: $1125-$1190
- Deposit: Call for details.
Floor Plan Amenities
- Central Air Conditioning and Heating
- Fully-Equipped Kitchen
- Newly Remodeled Bathrooms
- Washer and Dryer In Unit
* In Select Apartment Homes
Floor Plan Photos
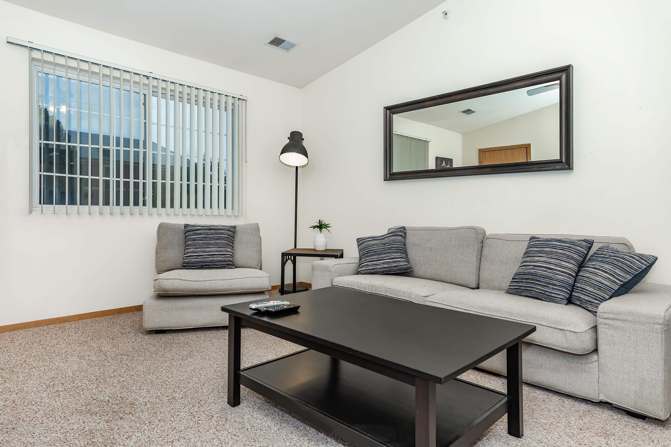
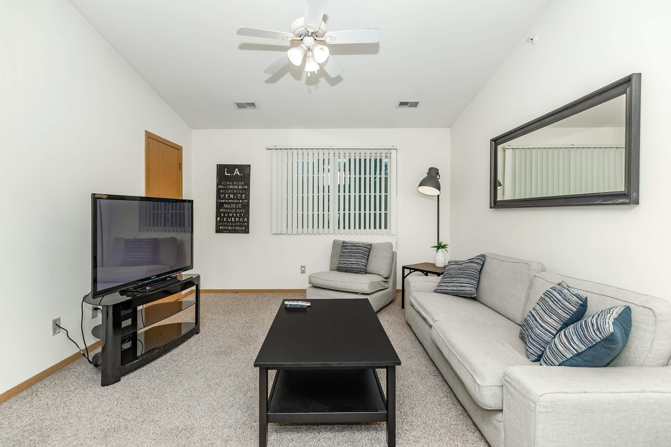
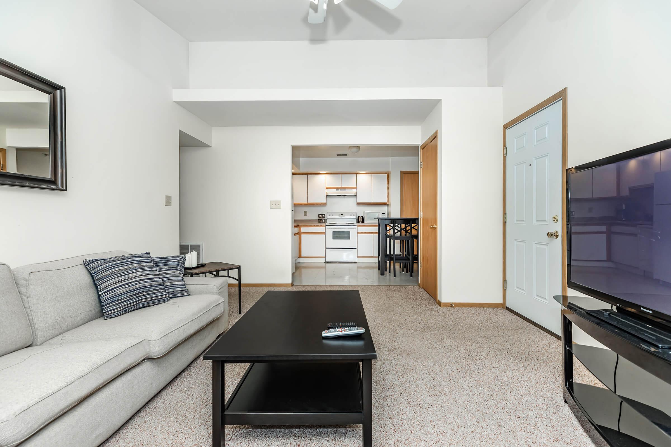
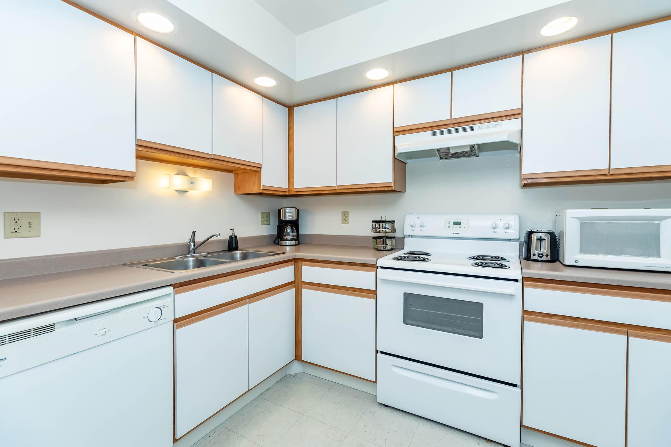
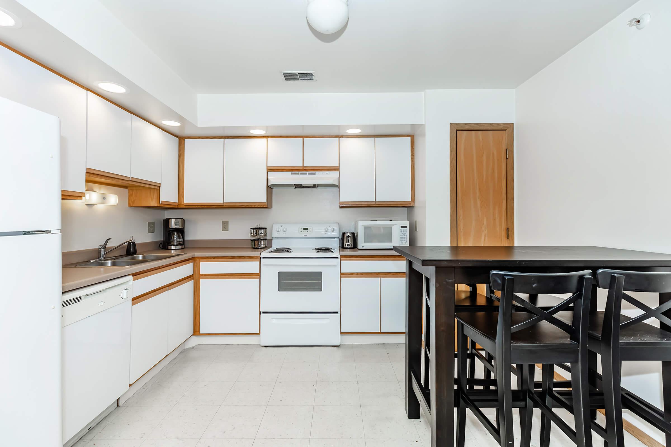
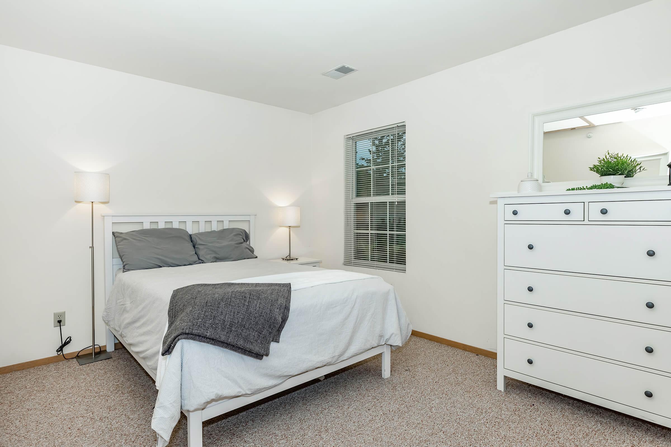
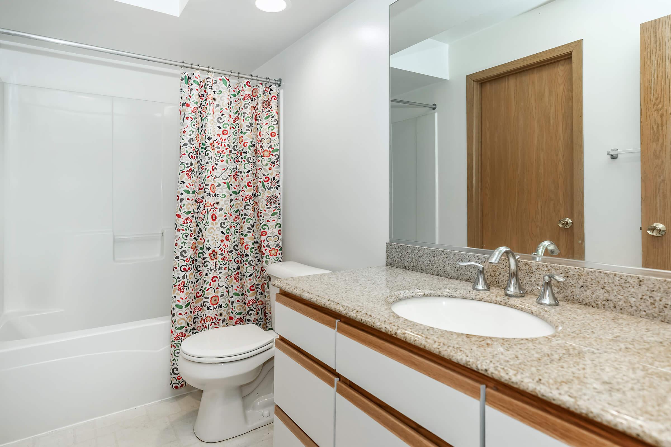
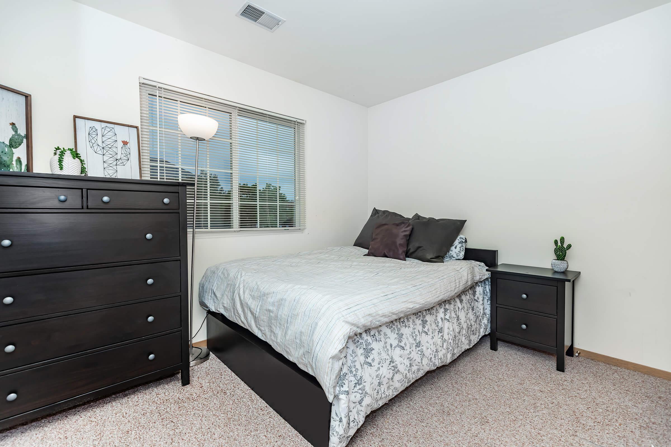
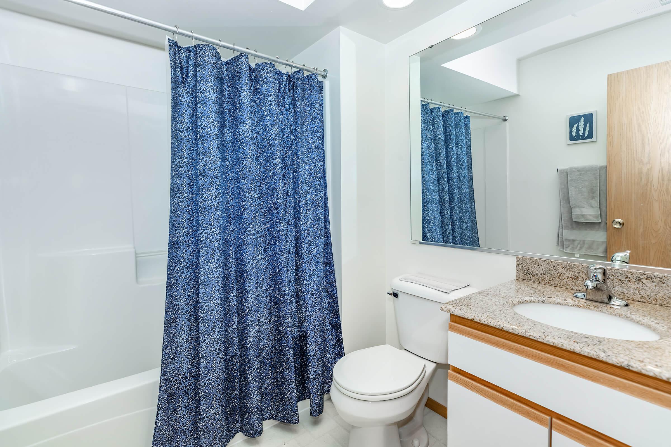
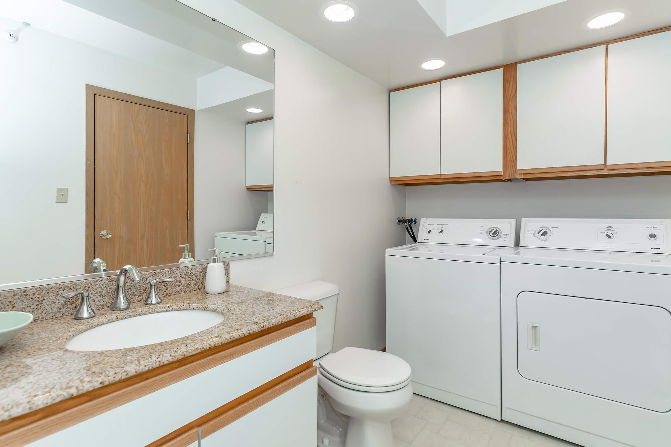
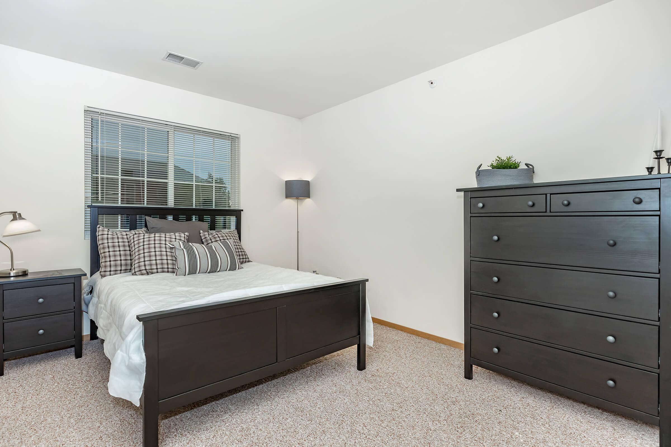
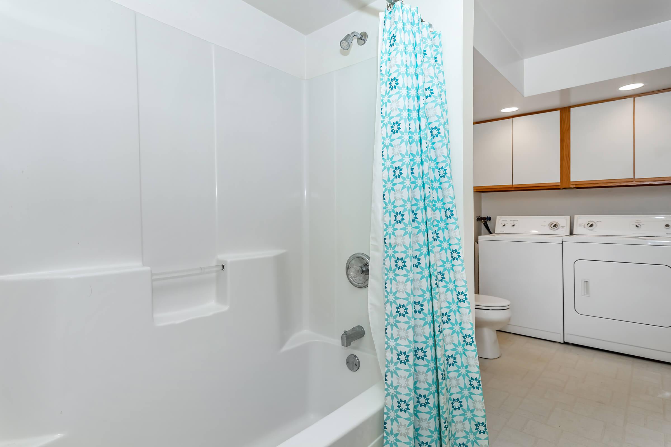
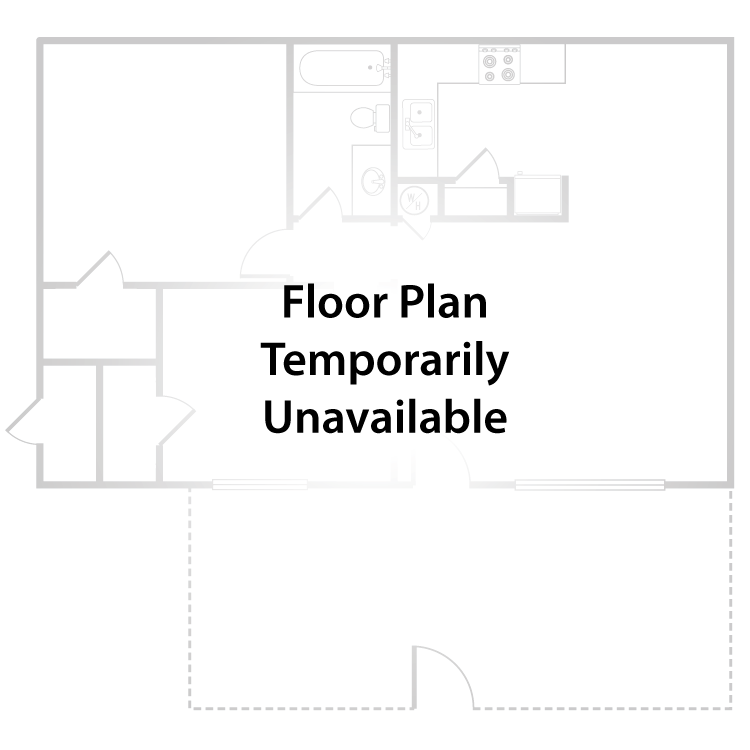
3 Bed 1 Bath
Details
- Beds: 3 Bedrooms
- Baths: 1
- Square Feet: Call for details.
- Rent: From $1230
- Deposit: Call for details.
Floor Plan Amenities
- Dine-in Kitchen
- Efficient Gas Heating
- Extra Storage
- Large Bedroom
- On-site Washer and Dryer
- Some Appliances Furnished
- Spacious Living Room
- Washer and Dryer In Unit
* In Select Apartment Homes
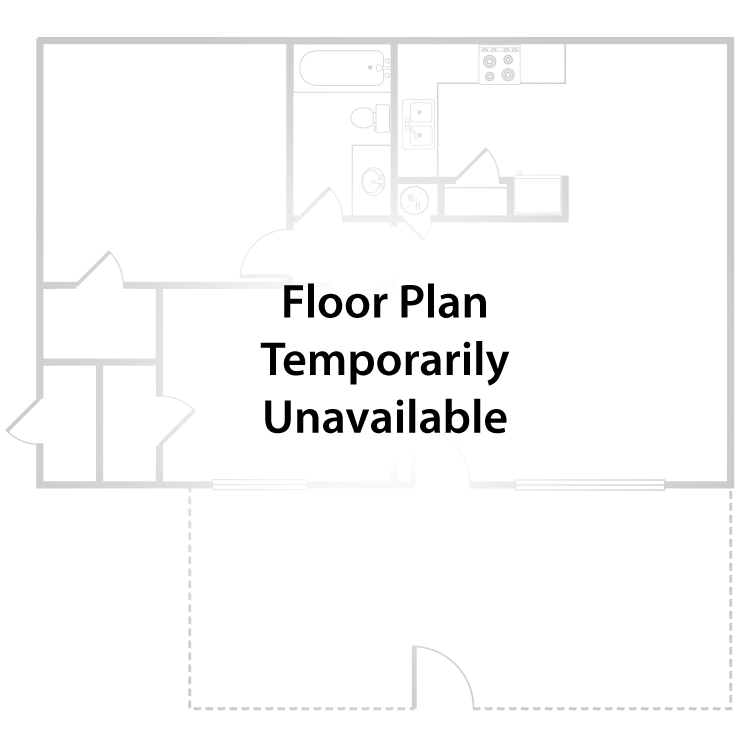
3 Bed 2 Bath Townhouse
Details
- Beds: 3 Bedrooms
- Baths: 2
- Square Feet: Call for details.
- Rent: $1020
- Deposit: Call for details.
Floor Plan Amenities
- Central Air Conditioning and Heating
- Dine-in Kitchen
- Extra Storage
- Fully-Equipped Kitchen
- Large Bedroom
- Newly Remodeled Bathrooms
- Wood Burning Fireplace
* In Select Apartment Homes
4 Bedroom Floor Plan
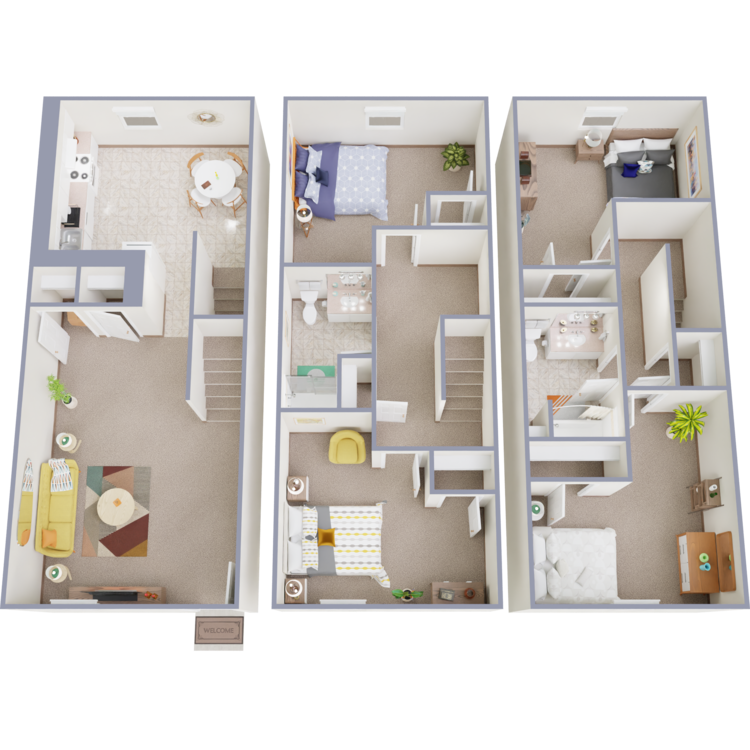
4 Bed 2 Bath Townhouse
Details
- Beds: 4 Bedrooms
- Baths: 2
- Square Feet: Call for details.
- Rent: $1380
- Deposit: Call for details.
Floor Plan Amenities
- Central Air Conditioning and Heating
- Newly Remodeled Bathrooms
- Newly Renovated Kitchens with Granite Countertops
- Wood Burning Fireplace
* In Select Apartment Homes
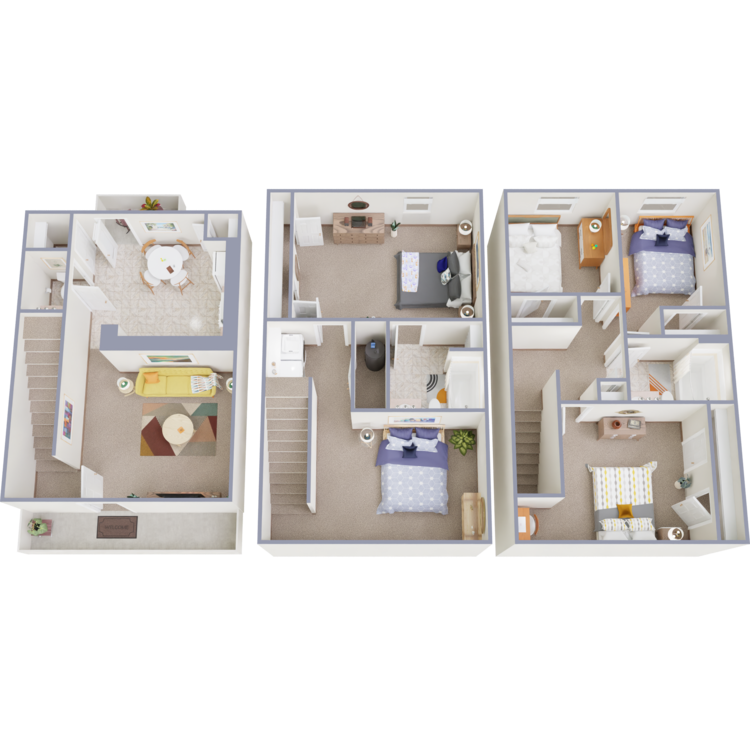
4 Bed 2.5 Bath Townhouse
Details
- Beds: 4 Bedrooms
- Baths: 2.5
- Square Feet: Call for details.
- Rent: $1605
- Deposit: Call for details.
Floor Plan Amenities
- Central Air Conditioning and Heating
- Large Bedroom
- Spacious Living Room
* In Select Apartment Homes
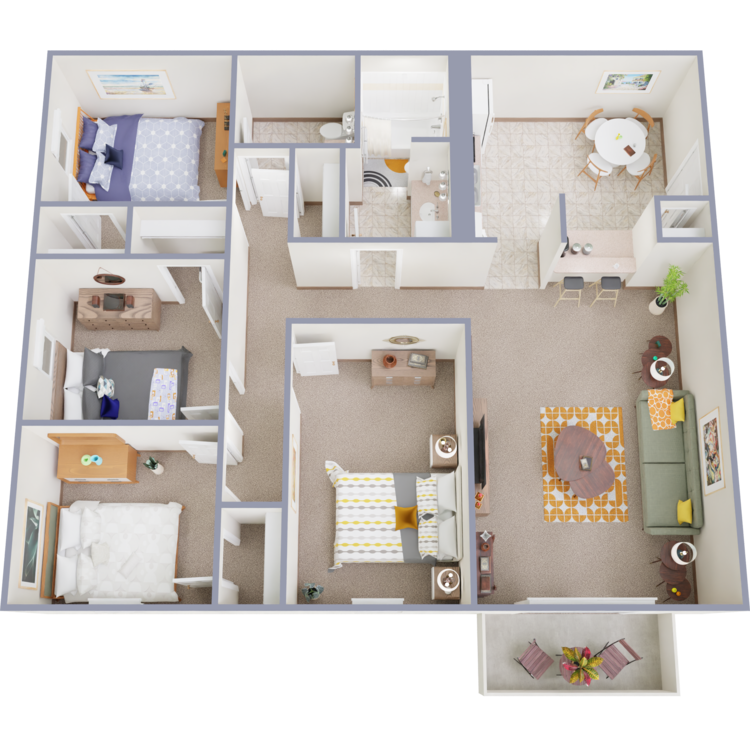
4 Bed 2 Bath
Details
- Beds: 4 Bedrooms
- Baths: 2
- Square Feet: Call for details.
- Rent: From $1255
- Deposit: Call for details.
Floor Plan Amenities
- 42"-46" Flat Screen TV in Family Room
- Appliances Furnished
- Granite Breakfast Bar
- High-Efficiency Gas Furnace and Hot Water Heater
- Newly Remodeled Bathrooms
- Newly Renovated Kitchens with Granite Countertops
- Spacious Living Room
- Washer and Dryer In Unit
* In Select Apartment Homes
5 Bedroom Floor Plan
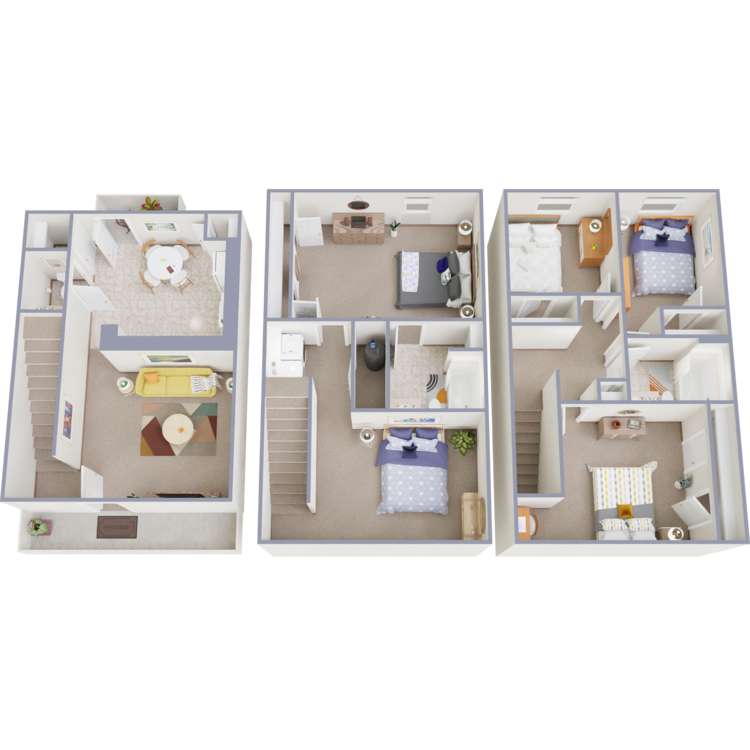
5 Bed 2.5 Bath Townhouse
Details
- Beds: 5 Bedrooms
- Baths: 2.5
- Square Feet: Call for details.
- Rent: From $1790
- Deposit: Call for details.
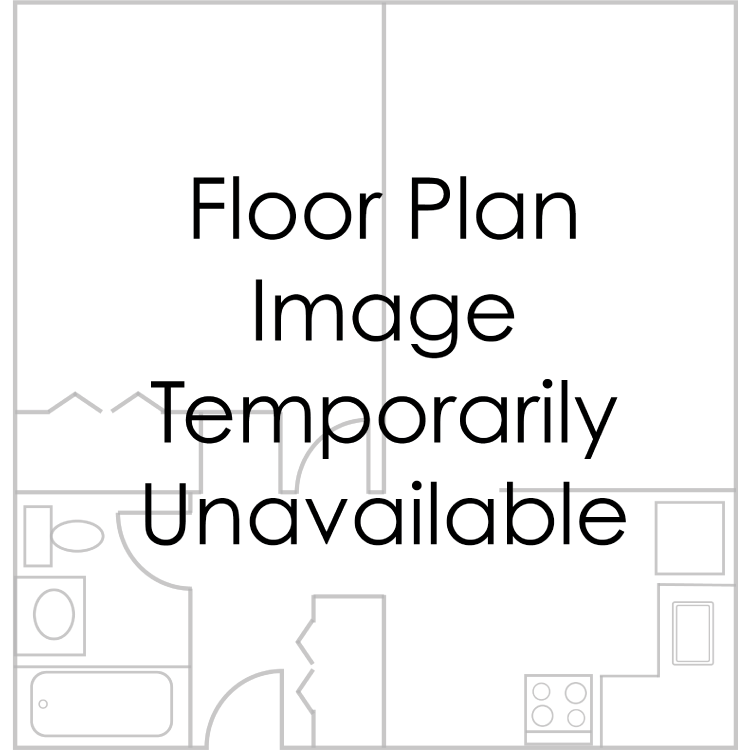
5 Bed 2 Bath House
Details
- Beds: 5 Bedrooms
- Baths: 2
- Square Feet: Call for details.
- Rent: $1575
- Deposit: Call for details.
6 Bedroom Floor Plan
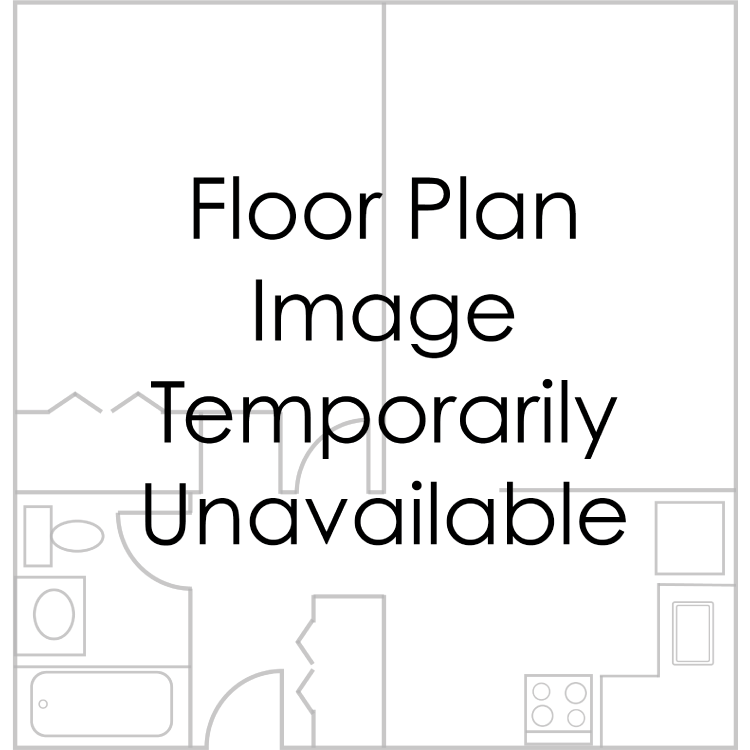
6 Bed 2 Bath House
Details
- Beds: 6 Bedrooms
- Baths: 2
- Square Feet: Call for details.
- Rent: $1850
- Deposit: Call for details.
Floor Plan Amenities
- Frequent Bus Service To and From NIU Campus
- 50-gallon Gas Hot Water Heater
- Full Basement
- Two Full Bathrooms
- Two Full-size Kitchens with Microwave and Pantry
- Private Patio or Balcony
* In Select Apartment Homes
7 Bedroom Floor Plan
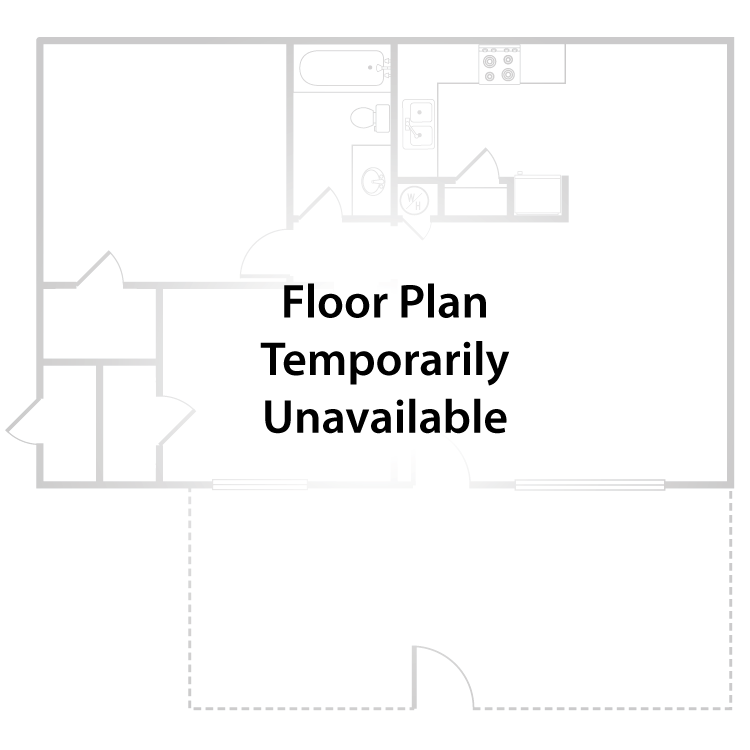
7/8 Bed 2 Bath House
Details
- Beds: 7 Bedrooms
- Baths: 2
- Square Feet: Call for details.
- Rent: $2100
- Deposit: Call for details.
Floor Plan Amenities
- Central Air Conditioning and Heating
- Dine-in Kitchen
- Extra Storage
- Fully-Equipped Kitchen
- Large Bedroom
- Newly Renovated Kitchens with Granite Countertops
- Spacious Living Room
- Wood Burning Fireplace
* In Select Apartment Homes
Amenities
Explore what your community has to offer
Community Amenities
- Conveniently Located Near Village Commons Book Store
- Easy Access to Lincoln Highway
- Easy Access to Shopping and Dining
- Frequent Bus Service To and From NIU Campus
- Local Parks Nearby
- Off Street Parking*
- Walking Distance to Northern Illinois University*
* In Select Apartment Homes
Apartment Features
- 42"-46" Flat Screen TV in Family Room*
- Appliances Furnished*
- Central Air Conditioning and Heating
- Extra Storage
- Newly Renovated Kitchen and Bathroom
- On-site Washer and Dryer*
- Private Patio or Balcony*
- Security Door*
- Washer and Dryer In Unit*
- Wood Burning Fireplace*
* In Select Apartment Homes
Pet Policy
Please Call For Details.
Photos
Community Amenities
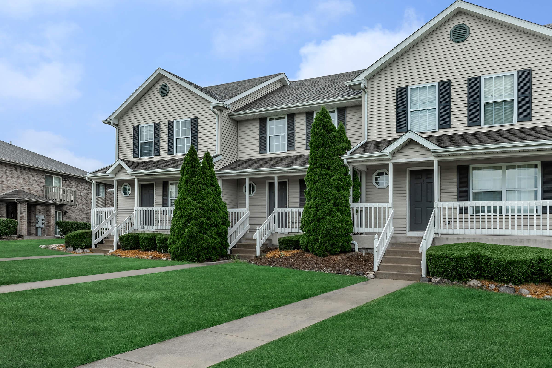
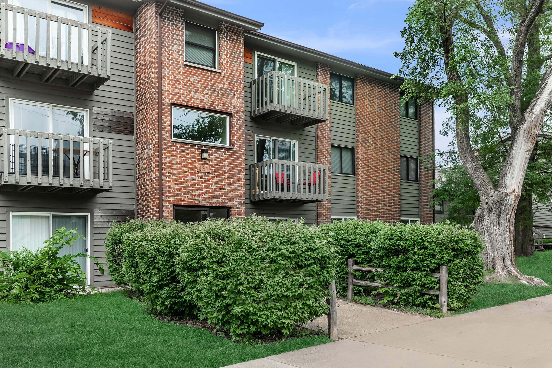
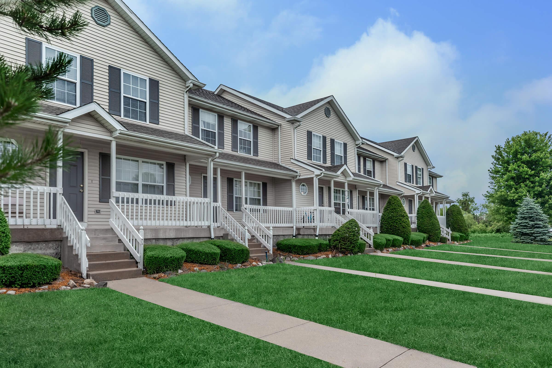
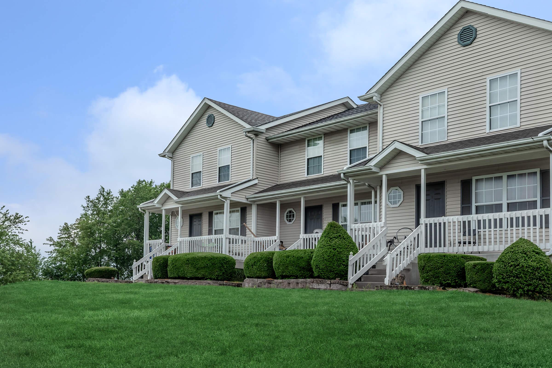
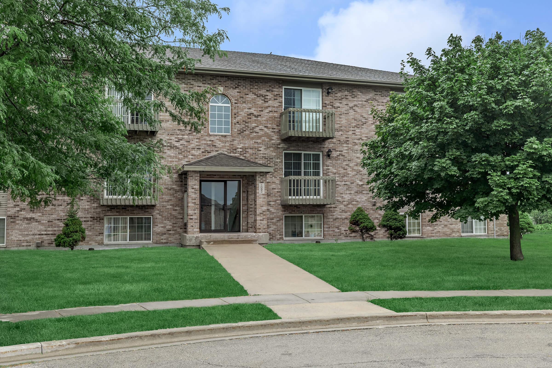
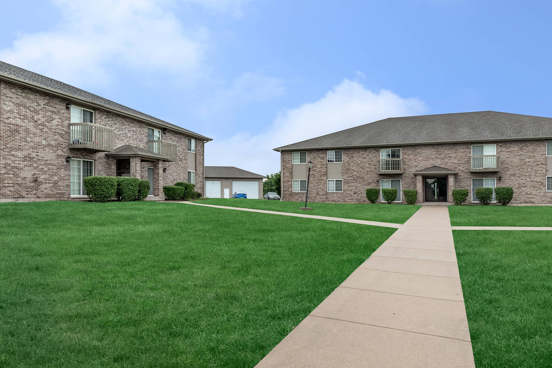
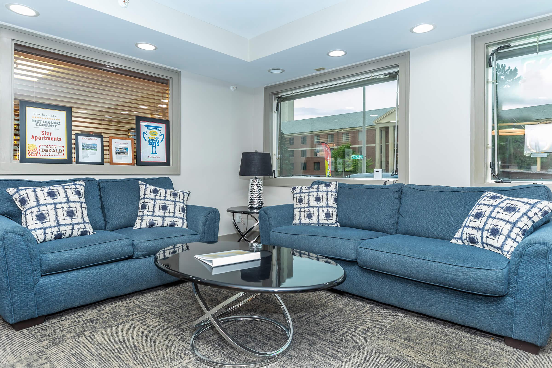
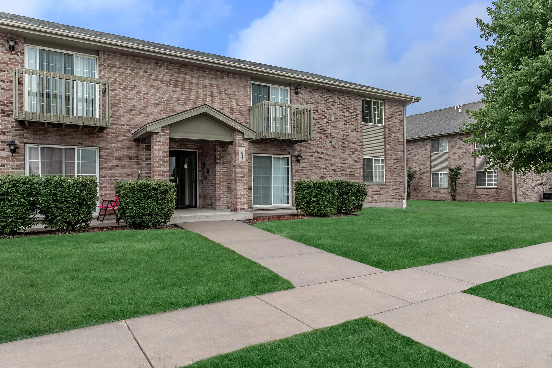
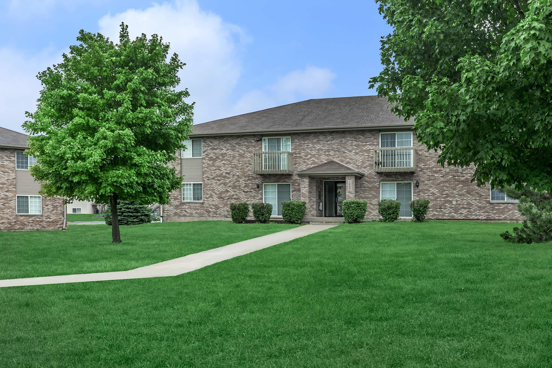
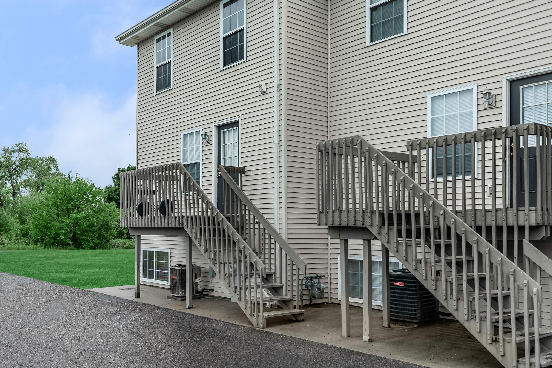
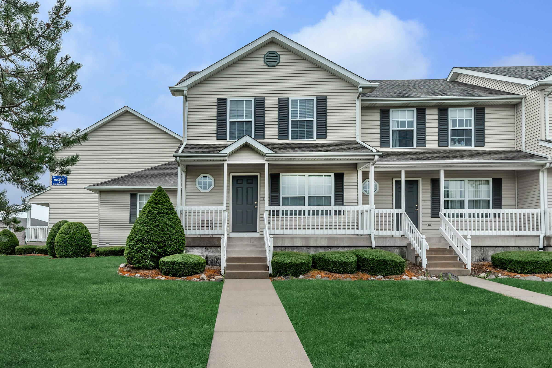
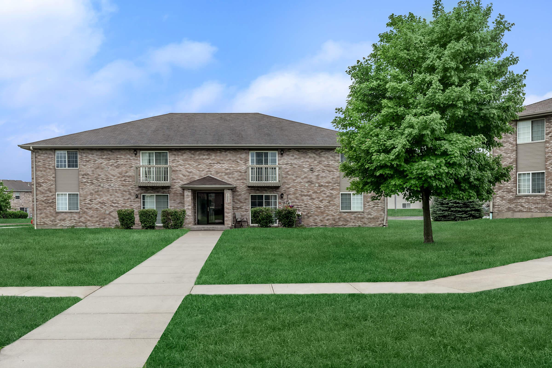
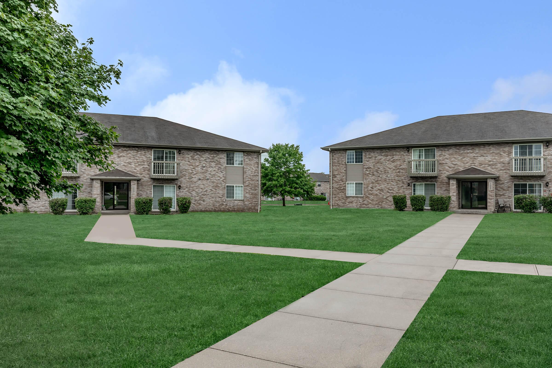
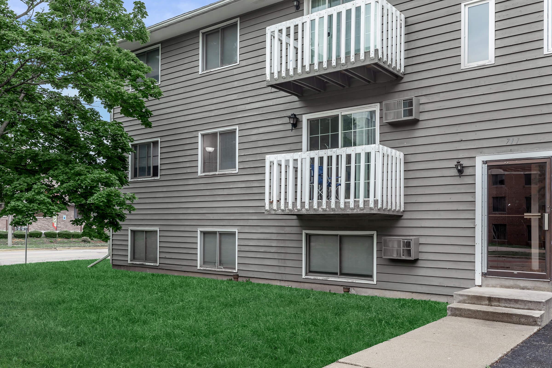
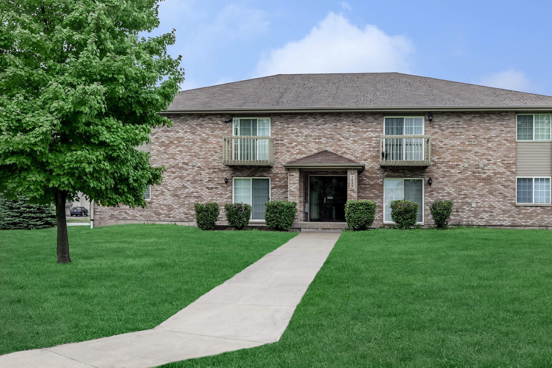
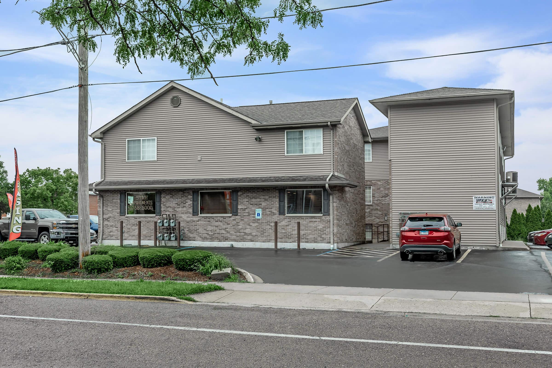
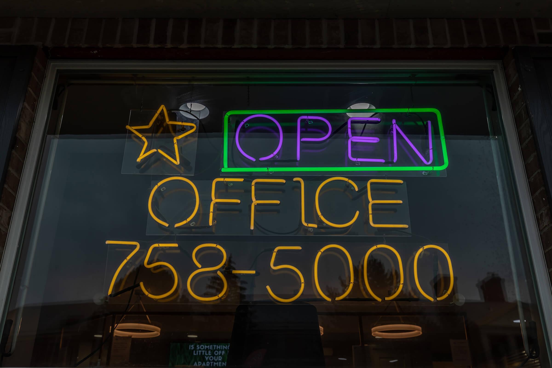
2 Bed 2 Bath








3 Bed 3 Bath












Neighborhood
Points of Interest
Hunter Star Properties
Located 801 Lucinda Avenue DeKalb, IL 60115Bank
Cinema
Elementary School
Entertainment
Fitness Center
Grocery Store
High School
Hospital
Mass Transit
Middle School
Park
Post Office
Restaurant
Shopping
University
Yoga/Pilates
Contact Us
Come in
and say hi
801 Lucinda Avenue
DeKalb,
IL
60115
Phone Number:
815-758-5000
TTY: 711
Fax: 815-756-3082
Office Hours
Please Call For An Appointment.